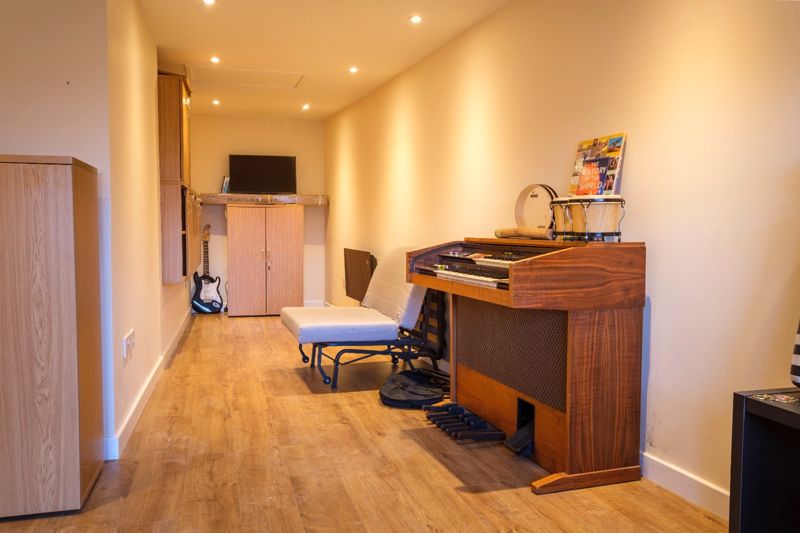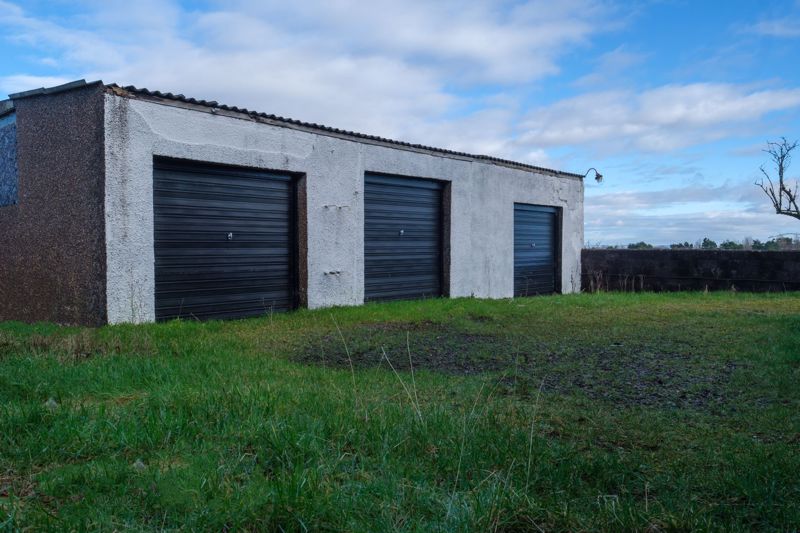Plantation Street, Lochgelly Offers in Excess of £210,000
Please enter your starting address in the form input below. Please refresh the page if trying an alernate address.
- Situated close to local amenities, shops, railway station and schools
- Detached villa which has been modernised to a high standard
- Deceptively spacious & tastefully presented accommodation
- Lounge with open outlook & external balcony off
- Modern dining kitchen & utility room
- 5 bedrooms
- WC apartment, bathroom with 4 piece suite & garden room
- Gas central heating, double glazing & oak doors
- Enclosed rear garden ground with triple garage
MUST BE VIEWED TO BE APPRECIATED. Susan Morton at Morton Napier is delighted to market this well presented links detached villa which has been modernised to a high standard. Situated close to local amenities, shops, railway station and schools whilst being close to the A92 to Dunfermline and Kirkcaldy which have the level of services associated with larger towns, and the M90 nearby allowing access to Edinburgh and the North. Deceptively spacious and tastefully presented accommodation comprising: hallway, lounge with open outlook and external balcony off, modern dining kitchen, utility room, 5 bedrooms, wc apartment, bathroom with 4 piece suite and garden room. Gas central heating, double glazing and oak doors. Enclosed rear garden ground with triple garage.
Entrance
Entrance to the property is via a pathway leading to the main door which open into the hallway.
Hallway
The hallway allows access into lounge, bedrooms 1 and 2, the bathroom and incorporates the staircase leading to the lower level. Tiled floor and fitted carpet, ceiling light point and radiator.
Lounge
20' 3'' x 14' 3'' (6.17m x 4.34m)
The lounge features a read facing window with open outlook and patio doors leading out onto the external balcony. Wood effect laminate floor, ceiling light point, radiator and ample power points. Oak door leading into the hallway.
Bedroom 1
18' 1'' x 9' 6'' (5.51m x 2.89m)
This bedroom features a side facing window and a built-in wardrobe. Fitted carpet, ceiling light point, radiator and ample power points. Door leading into the hallway.
Bedroom 2
16' 10'' x 8' 5'' (5.13m x 2.56m)
This bedroom features a side facing window and a built-in wardrobe. Fitted carpet, ceiling light point, radiator and ample power points. Oak door leading into the hallway.
Bathroom
14' 6'' x 7' 10'' (4.42m x 2.39m)
The bathroom features a side facing window and incorporates a 4 piece suite comprising a low flush wc, a wash hand basin within a vanity unit, a free standing bath and a separate shower cubicle. Waterproof flooring, down lighting and radiator. Oak door leading into the hallway.
Staircase and Lower Hallway
The staircase and lower hallway allows access into the dining kitchen, bedrooms 3, 4 and 5, and the wc apartment. Fitted carpet and wood effect laminate floor, ceiling light point and radiator.
Bedroom 3
14' 1'' x 9' 10'' (4.29m x 2.99m)
This bedroom features a side facing window. Fitted carpet, ceiling light point, radiator and ample power points. Oak door leading into the hallway.
Bedroom 4
13' 4'' x 9' 8'' (4.06m x 2.94m)
This bedroom features a side facing window and a built-in wardrobe. Fitted carpet, ceiling light point, radiator and ample power points. Oak door leading into the hallway.
Bedroom Five
13' 5'' x 6' 8'' (4.09m x 2.03m)
This bedroom features a side facing window. Wood effect laminate floor, ceiling light point, radiator and ample power points. Oak door leading into the hallway.
WC Apartment
6' 6'' x 3' 5'' (1.98m x 1.04m)
The wc apartment incorporates a low flush wc and wash hand basin within a vanity unit. Tiled floor and ceiling light point. Oak door leading into the hallway.
Dining Kitchen
19' 6'' x 15' 0'' (5.94m x 4.57m)
The dining kitchen features a side facing window and incorporates both wall and floor mounted units including built-in space for the cooker range, work surfaces over with tiling above and a sink unit. Space for table and chairs. Tiled floor, ceiling lighting, radiators and ample power points. Oak doors leading into the utility room and hallway.
Utility Room
14' 6'' x 3' 10'' (4.42m x 1.17m)
The utility room features a rear facing window and incorporates a work surface and sink with space below for washing machine. Tiled floor, ceiling light point and ample power points.
Garden Room
The garden room is accessed from the garden. Wood effect laminate flooring, ceiling lighting and ample power points.
Garden Ground
The garden ground is located to the rear of the property and is enclosed with triple garage.
Lochgelly KY5 9LP




.jpg)
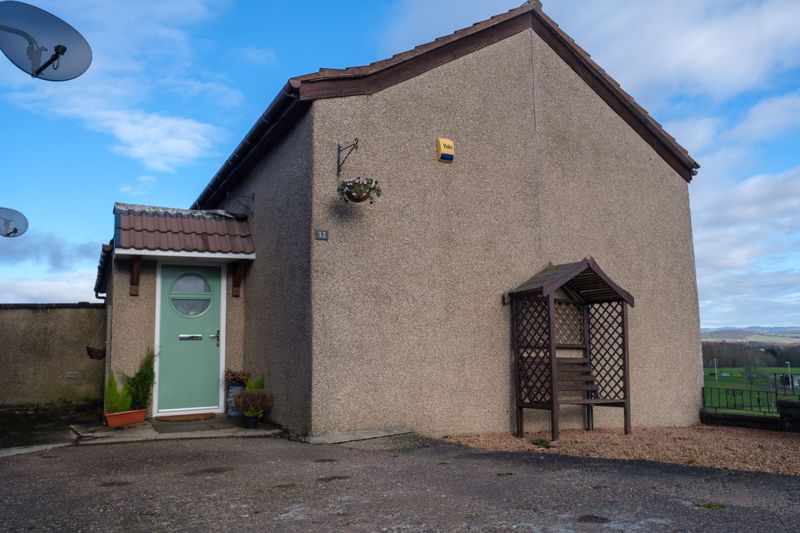
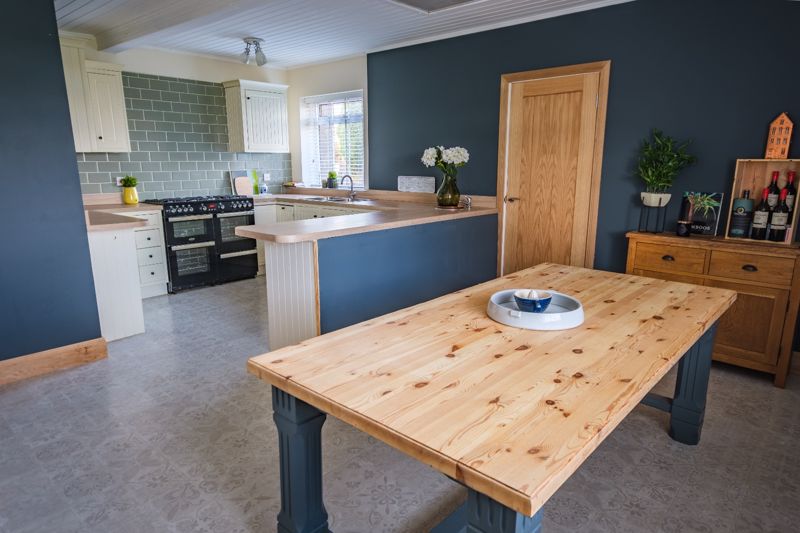
.jpg)

.jpg)
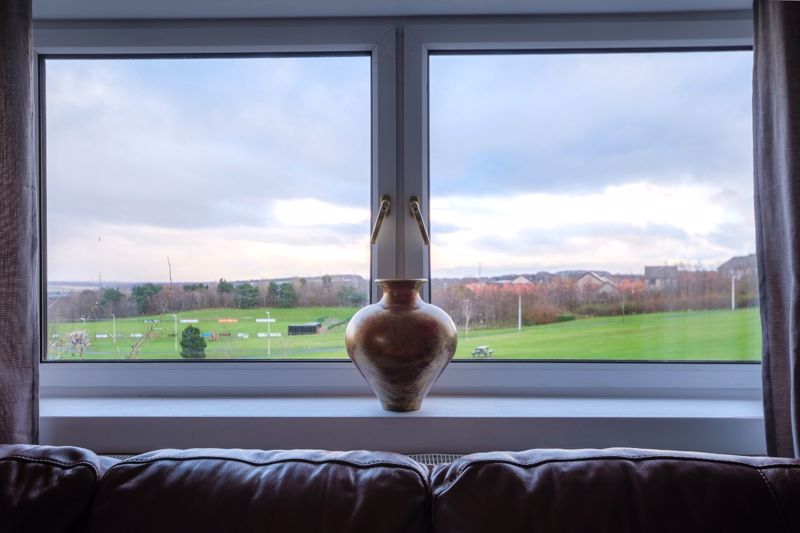
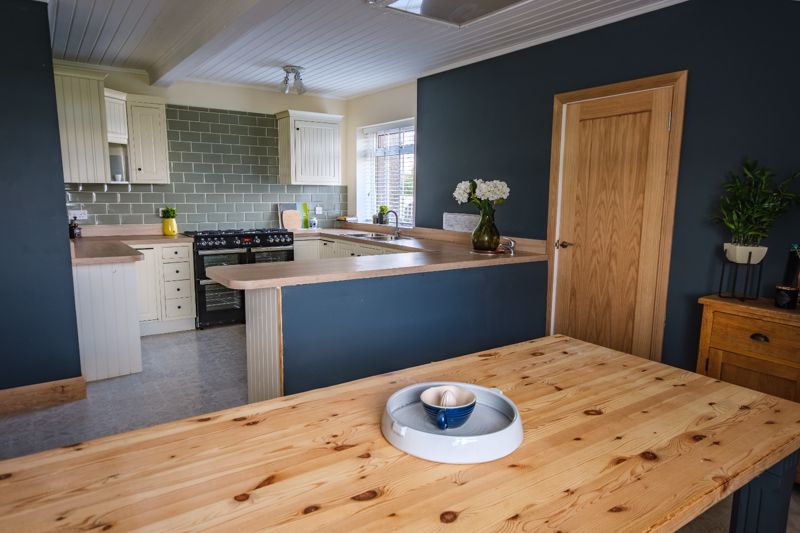
.jpg)
.jpg)
.jpg)
.jpg)

.jpg)


.jpg)
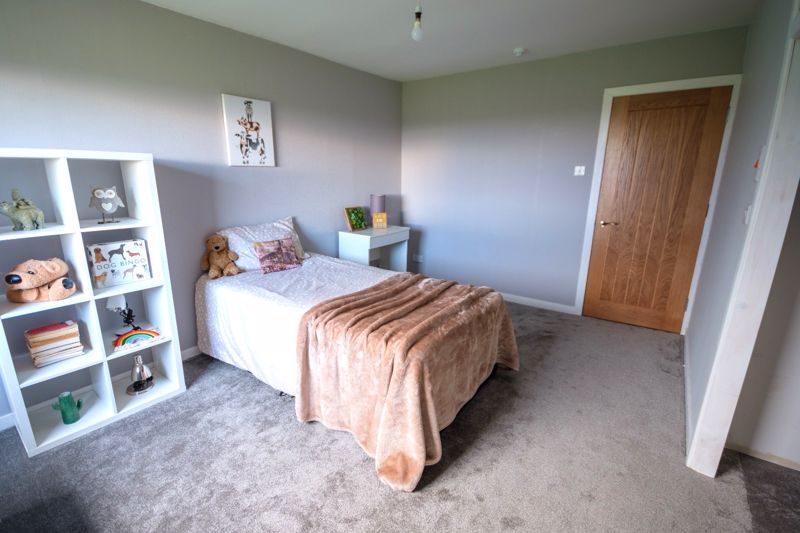
.jpg)
.jpg)

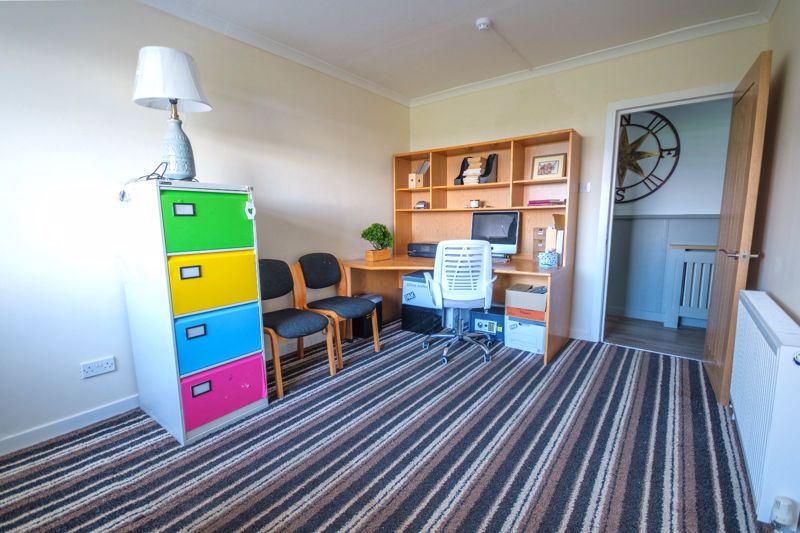
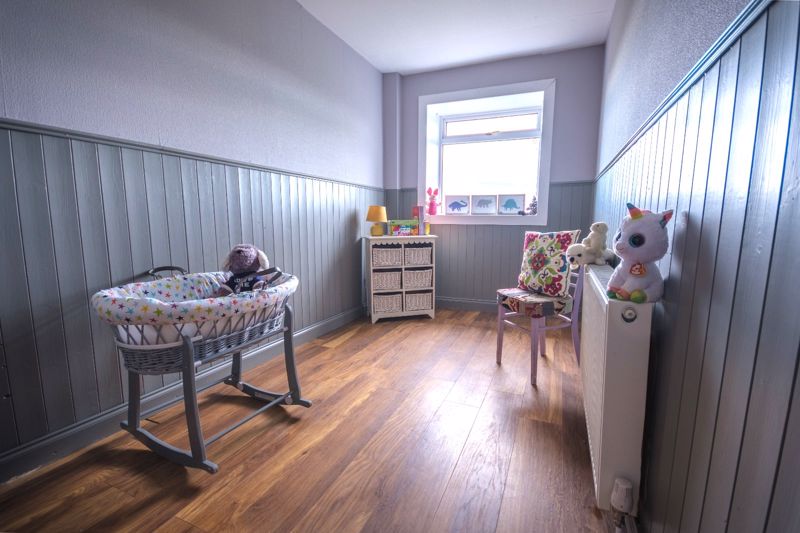

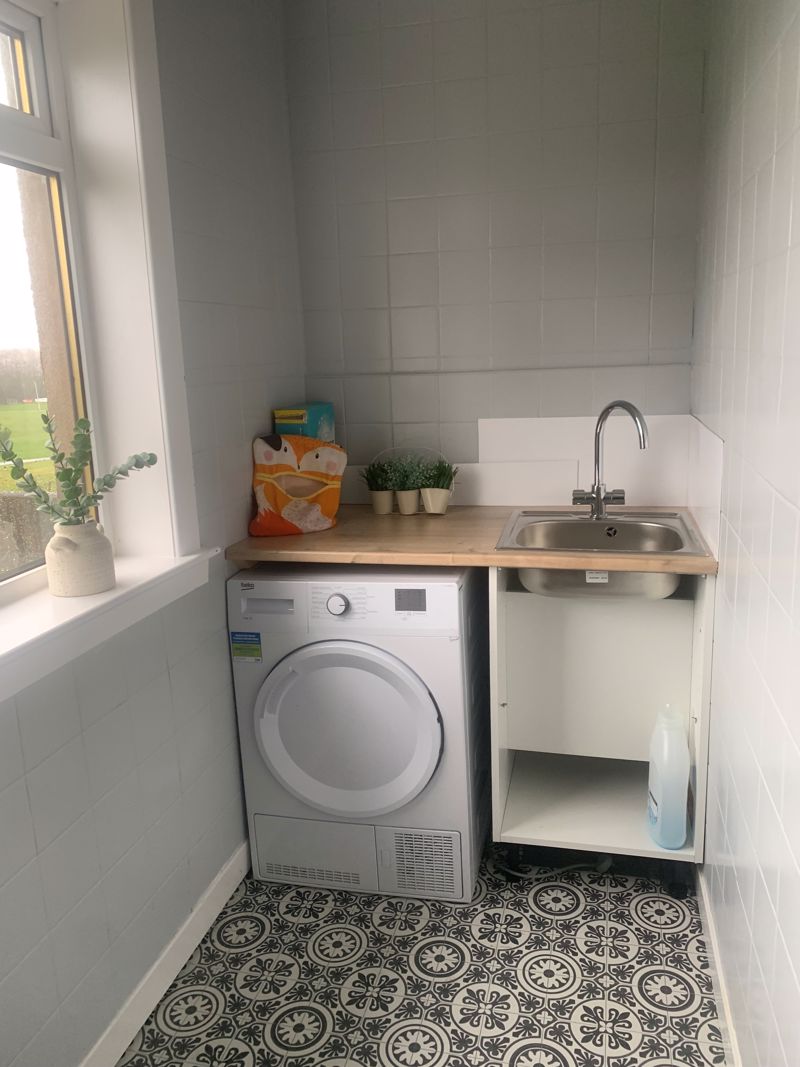
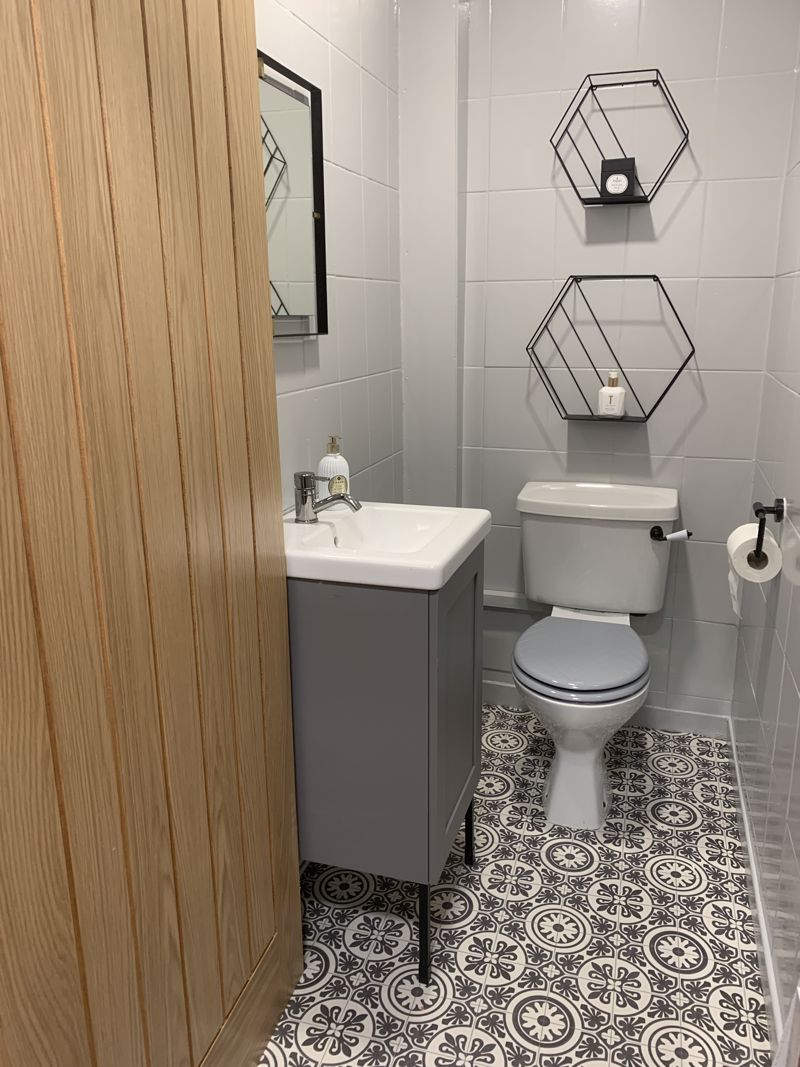
.jpg)
