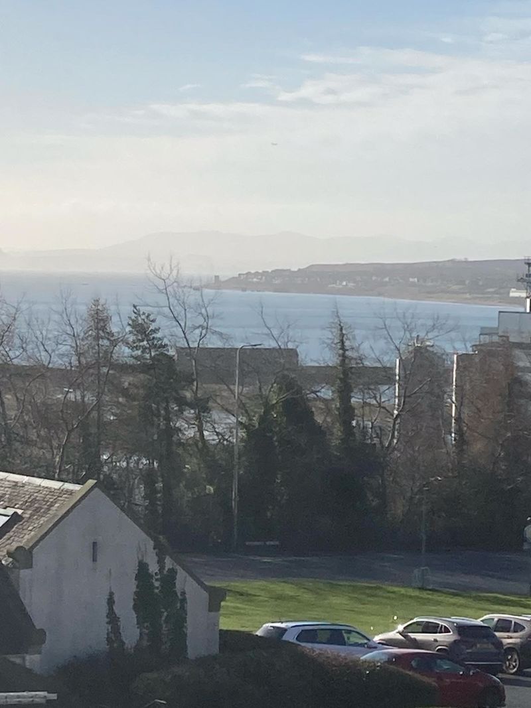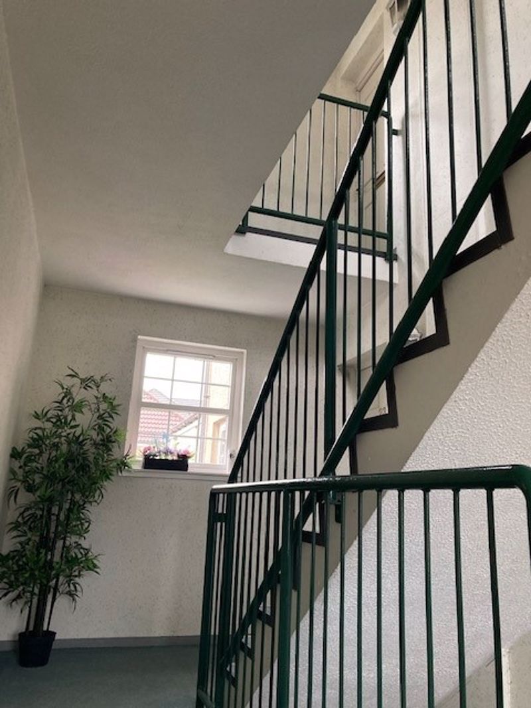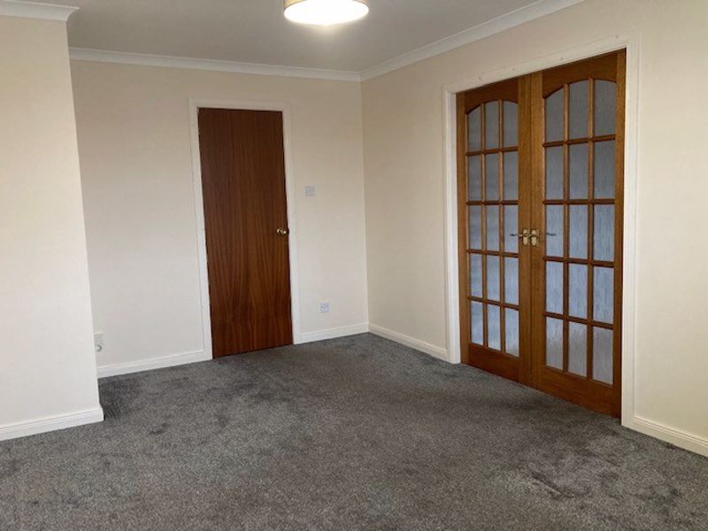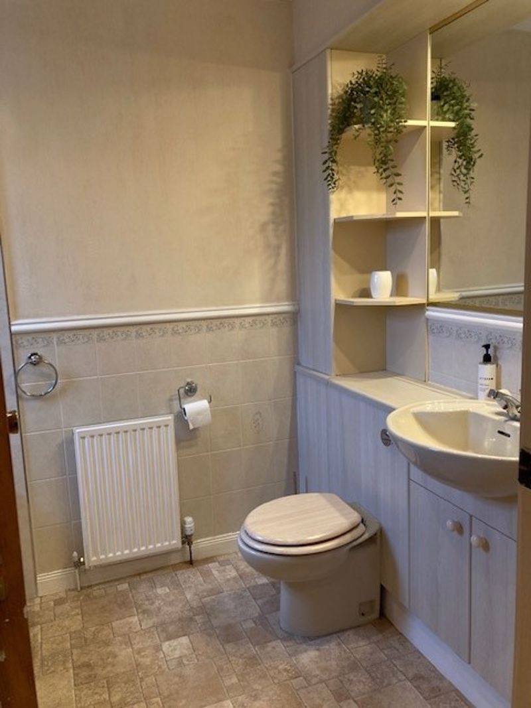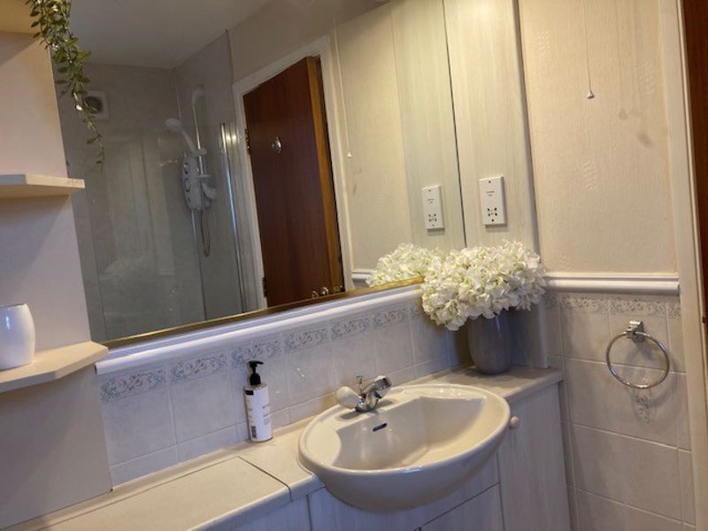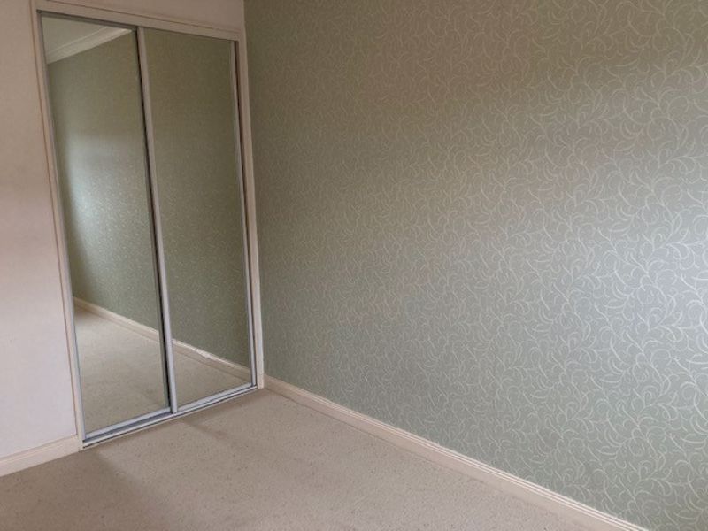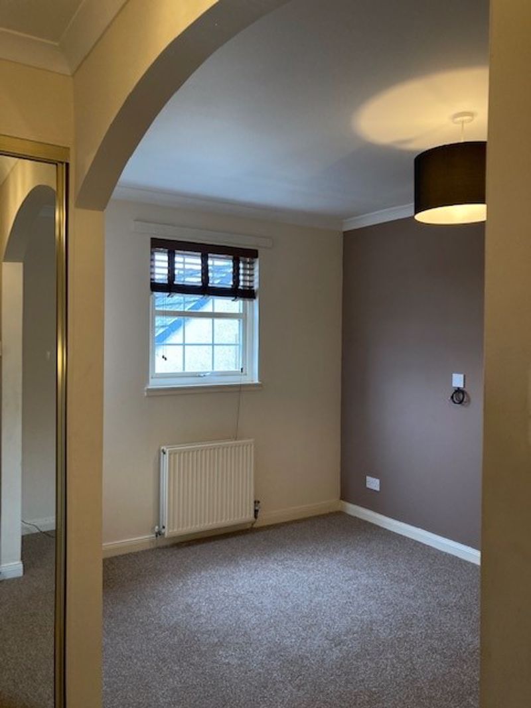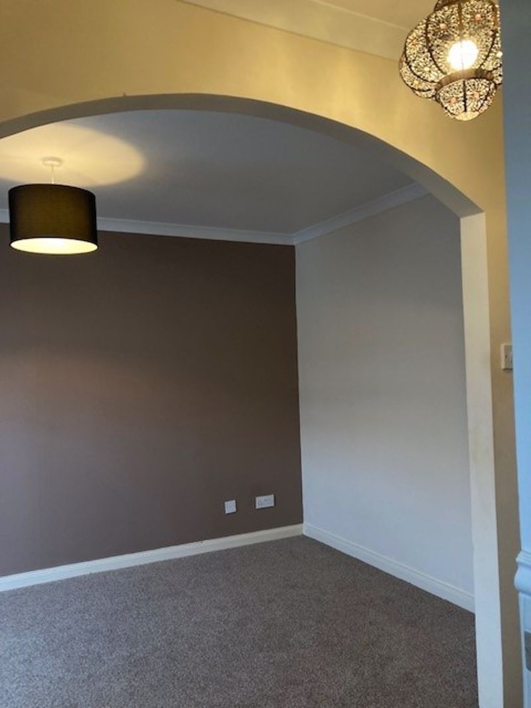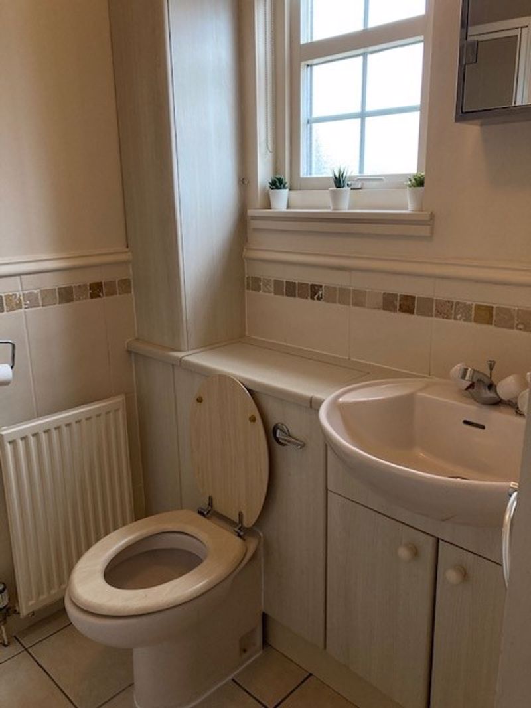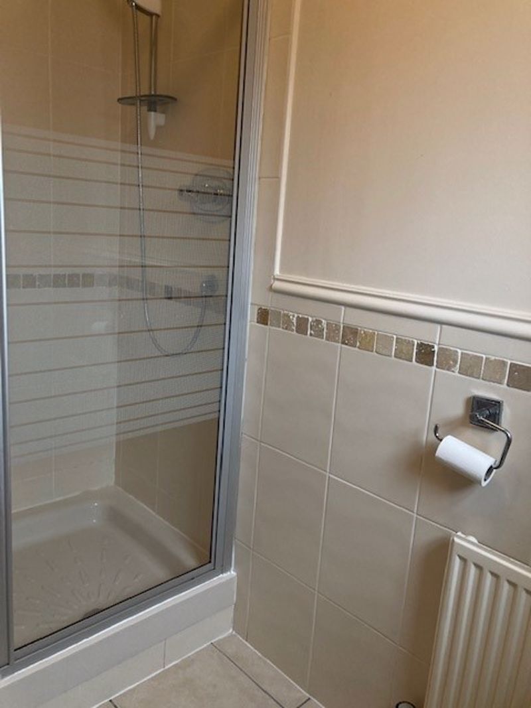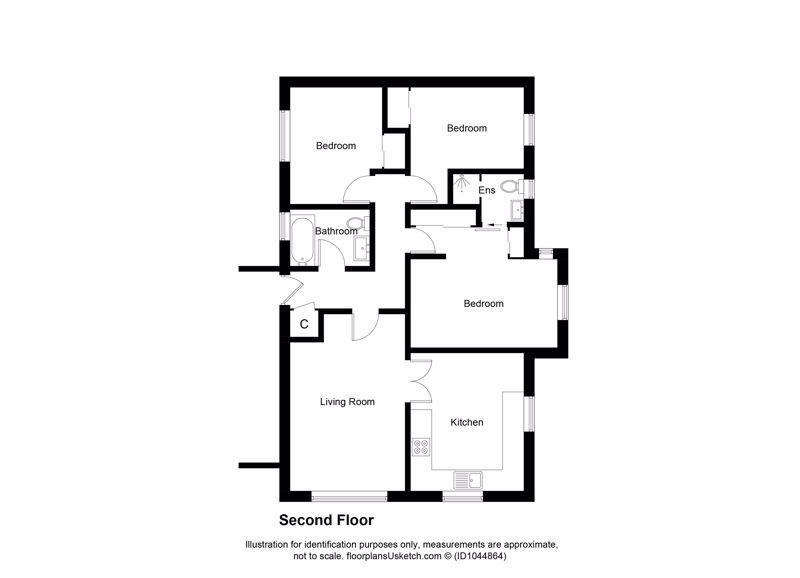Mid Street, Kirkcaldy Offers Over £133,000
Please enter your starting address in the form input below. Please refresh the page if trying an alernate address.
- Situated in this desirable private residential development which was built by Thomas Mitchell Homes
- Immaculately presented second (top) floor apartment
- Lounge & dining kitchen with all appliances
- 3 bedrooms all with built-in wardrobes & master with en suite shower room
- Bathroom
- Gas central heating, double glazing & security entry phone system
- Resident’s parking within the courtyard
Susan Morton at Morton Napier is delighted to market this immaculately presented second (top) floor apartment. Situated in this desirable private residential development which was built by Thomas Mitchell Homes. Positioned just off St Clair Street with all its amenities and close to the town centre, main line rail/bus stations, the A92 link road to the M90 allowing for easy commuting and a short distance from Fife Retail Park. Comprising: hallway, lounge, dining kitchen with all appliances, 3 bedrooms all with built-in wardrobes and master with en suite shower room, and bathroom. Gas central heating, double glazing and security entry phone system. Resident’s parking within the courtyard.
Entrance
Entrance to property is via a security entrance door, which opens into the internal stair well with number 27 located on the top floor and entered via a main door which enters into the hallway.
Hallway
The hallway allows access into the lounge, all 3 bedrooms, the bathroom, the loft space and incorporates a built-in cupboard. Fitted carpet, four ceiling downlights, radiator, security entry phone system, interlinked smoke detector and power point.
Lounge
16' 4'' x 10' 8'' (4.97m x 3.25m)
The lounge features front facing twin windows with shutters and roof top view to the Firth of Forth. Fitted carpet, coved ceiling with light point, radiator, tv point, telephone point, interlinked smoke detector and ample power points. Door leading into the hallway and double fifteen paned doors leading into the dining kitchen.
Dining Kitchen
12' 6'' x 10' 5'' (3.81m x 3.17m)
The dining kitchen features both side and rear facing windows and incorporates both wall and floor mounted units including a built-in electric double oven/grill and gas hob with extractor fan over, built-in dish washer and integrated washing machine, work surfaces over and a sink unit. Space for the free-standing fridge/freezer which is included in the sale, and table and chairs. Vinyl flooring, coved ceiling with light point and four down lights, radiator, interlinked heat detector and wall mounted combi style Worcester central heating boiler and ample power points. Double fifteen paned doors leading into the lounge.
Bedroom 1
13' 1'' x 11' 4'' (3.98m x 3.45m)
This bedroom with archway features both rear and side facing windows, a built-in wardrobe with double sliding doors, and a built-in wardrobe with triple sliding doors, one of which allows access into the ensuite bathroom. Coved ceiling with two light points, radiator, tv point, telephone point and ample power points. Door leading into the hallway.
En Suite Shower Room
7' 2'' x 4' 7'' (2.18m x 1.40m)
The partially tiled en suite shower room incorporates a low flush wc and a wash hand basin within fitted bathroom furniture, and a shower cubicle. Tiled floor, ceiling light point, radiator, extractor fan and shaver point.
Bedroom 2
10' 7'' x 10' 5'' (3.22m x 3.17m)
This bedroom features a rear facing window and a built-in wardrobe with double mirrored sliding doors. Fitted carpet, coved ceiling with light point, radiator, tv point, telephone point and ample power points. Door leading into the hallway
Bedroom 3
10' 8'' x 7' 3'' (3.25m x 2.21m)
This bedroom features a side facing window and a built-in wardrobe with double mirrored sliding doors. Fitted carpet, ceiling light point, radiator and ample power points. Door leading into the hallway
Bathroom
7' 4'' x 5' 9'' (2.23m x 1.75m)
The partially tiled bathroom features a side facing opaque glazed window and incorporates a wash hand basin within fitted bathroom furniture with shelving and wall mounted shower above, and a bath with wall mounted screen over. Vinyl flooring, three ceiling downlights, radiator and extractor fan. Door leading into the hallway.
Extras Included
Floor coverings, window blinds, shutters in lounge, light fittings, built-in electric double oven/grill and gas hob with extractor fan over, fridge/freezer, dishwasher and integrated washing machine.
Kirkcaldy KY1 2PN




